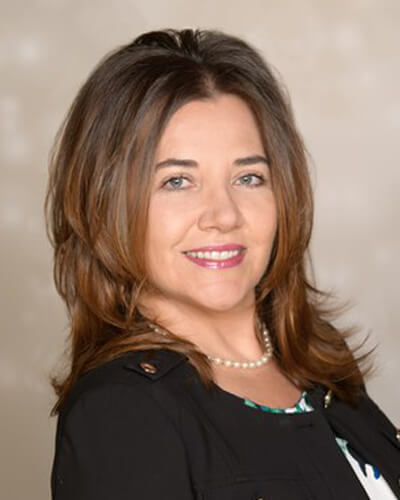


Listing Courtesy of:  bridgeMLS / Christie's Intl Re Sereno / Ron Kooyman
bridgeMLS / Christie's Intl Re Sereno / Ron Kooyman
 bridgeMLS / Christie's Intl Re Sereno / Ron Kooyman
bridgeMLS / Christie's Intl Re Sereno / Ron Kooyman 325 Lakeview Place Alamo, CA 94507
Active (23 Days)
$3,048,000
MLS #:
41088800
41088800
Lot Size
0.47 acres
0.47 acres
Type
Single-Family Home
Single-Family Home
Year Built
1976
1976
Style
Contemporary
Contemporary
County
Contra Costa County
Contra Costa County
Community
Roundhill
Roundhill
Listed By
Ron Kooyman, DRE #00914651, Walnut Creek Office
Source
bridgeMLS
Last checked Apr 2 2025 at 8:43 AM GMT+0000
bridgeMLS
Last checked Apr 2 2025 at 8:43 AM GMT+0000
Bathroom Details
- Full Bathrooms: 3
Interior Features
- Dishwasher
- Pantry
- Breakfast Bar
- Refrigerator
- Oven
- Range
- Stone Counters
- Eat-In Kitchen
- Kitchen Island
- Laundry: Laundry Room
- Disposal
- Gas Range
- Windows: Double Pane Windows
- Windows: Screens
- Windows: Window Coverings
- Dining Area
- Family Room
- Updated Kitchen
- Laundry: Hookups Only
- Self Cleaning Oven
- Gas Water Heater
- Counter - Solid Surface
- Laundry: 220 Volt Outlet
- Laundry: Electric
- Storage
- Bonus/Plus Room
- Media
- Laundry: Sink
- Tankless Water Heater
- Laundry: Inside Room
- Plumbed for Ice Maker
- Sound System
- Double Oven
Kitchen
- Breakfast Bar
- Counter - Solid Surface
- Dishwasher
- Eat In Kitchen
- Gas Range/Cooktop
- Ice Maker Hookup
- Island
- Oven Built-In
- Pantry
- Range/Oven Built-In
- Refrigerator
- Counter - Stone
- Self-Cleaning Oven
- Updated Kitchen
- Garbage Disposal
- Double Oven
Subdivision
- Roundhill
Lot Information
- Level
- Court
- Premium Lot
- Secluded
- Landscape Front
- Landscape Back
- Cul-De-Sac
- Front Yard
- Curb(s)
Property Features
- Fireplace: Family Room
- Fireplace: Stone
- Fireplace: Gas
- Fireplace: 2
- Fireplace: Gas Piped
- Fireplace: Living Room
- Fireplace: Raised Hearth
- Foundation: Raised
Heating and Cooling
- Central
- Zoned
- Ceiling Fan(s)
Pool Information
- Gunite
- In Ground
- Gas Heat
- Spa
- Pool Sweep
- Solar Heat
- Outdoor Pool
- Solar Pool Owned
Flooring
- Tile
- Hardwood
- Carpet
Exterior Features
- Roof: Composition Shingles
Utility Information
- Utilities: Individual Electric Meter, Individual Gas Meter, All Public Utilities, Cable Available, Cable Connected
- Sewer: Public Sewer
- Energy: Water Heater
Garage
- Garage
Parking
- Attached
- Int Access From Garage
- Garage Door Opener
- Enclosed
- Off Street
- Guest
- Garage Faces Side
- Remote
- Uncovered Parking Space
- Mechanical Lift
Stories
- 1
Living Area
- 3,381 sqft
Location
Estimated Monthly Mortgage Payment
*Based on Fixed Interest Rate withe a 30 year term, principal and interest only
Listing price
Down payment
%
Interest rate
%Mortgage calculator estimates are provided by Sereno Group and are intended for information use only. Your payments may be higher or lower and all loans are subject to credit approval.
Disclaimer: Bay East© 2025. CCAR ©2025. bridgeMLS ©2025. Information Deemed Reliable But Not Guaranteed. This information is being provided by the Bay East MLS, or CCAR MLS, or bridgeMLS. The listings presented here may or may not be listed by the Broker/Agent operating this website. This information is intended for the personal use of consumers and may not be used for any purpose other than to identify prospective properties consumers may be interested in purchasing. Data last updated at: 4/2/25 01:43


Description