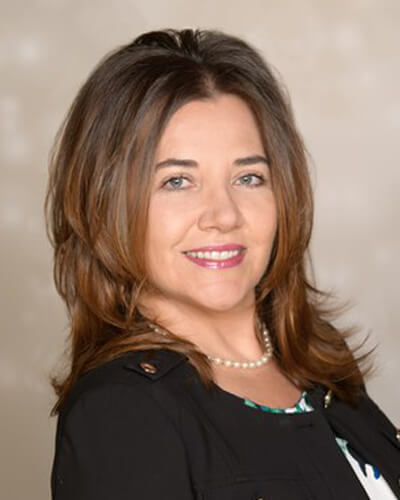


Listing Courtesy of:  bridgeMLS / Christie's Intl Re Sereno / Carissa Brikken Brown
bridgeMLS / Christie's Intl Re Sereno / Carissa Brikken Brown
 bridgeMLS / Christie's Intl Re Sereno / Carissa Brikken Brown
bridgeMLS / Christie's Intl Re Sereno / Carissa Brikken Brown 427 Pazzi Rd Walnut Creek, CA 94598
Pending (18 Days)
$2,195,000
MLS #:
41089215
41089215
Lot Size
1 acres
1 acres
Type
Single-Family Home
Single-Family Home
Year Built
1974
1974
Style
Mid Century Modern
Mid Century Modern
Views
Mountain(s)
Mountain(s)
County
Contra Costa County
Contra Costa County
Community
North Gate
North Gate
Listed By
Carissa Brikken Brown, DRE #01332334, Walnut Creek Office
Source
bridgeMLS
Last checked Apr 2 2025 at 8:43 AM GMT+0000
bridgeMLS
Last checked Apr 2 2025 at 8:43 AM GMT+0000
Bathroom Details
- Full Bathrooms: 3
Interior Features
- Laundry: Laundry Room
- Family Room
- Formal Dining Room
Kitchen
- Other
Subdivision
- North Gate
Property Features
- Fireplace: 1
- Fireplace: Living Room
Heating and Cooling
- Forced Air
- Central Air
Pool Information
- None
Flooring
- Vinyl
- Carpet
Exterior Features
- Roof: Tar/Gravel
Utility Information
- Sewer: Public Sewer
Garage
- Garage
Parking
- Attached
Stories
- 2
Living Area
- 3,083 sqft
Location
Estimated Monthly Mortgage Payment
*Based on Fixed Interest Rate withe a 30 year term, principal and interest only
Listing price
Down payment
%
Interest rate
%Mortgage calculator estimates are provided by Sereno Group and are intended for information use only. Your payments may be higher or lower and all loans are subject to credit approval.
Disclaimer: Bay East© 2025. CCAR ©2025. bridgeMLS ©2025. Information Deemed Reliable But Not Guaranteed. This information is being provided by the Bay East MLS, or CCAR MLS, or bridgeMLS. The listings presented here may or may not be listed by the Broker/Agent operating this website. This information is intended for the personal use of consumers and may not be used for any purpose other than to identify prospective properties consumers may be interested in purchasing. Data last updated at: 4/2/25 01:43


Description